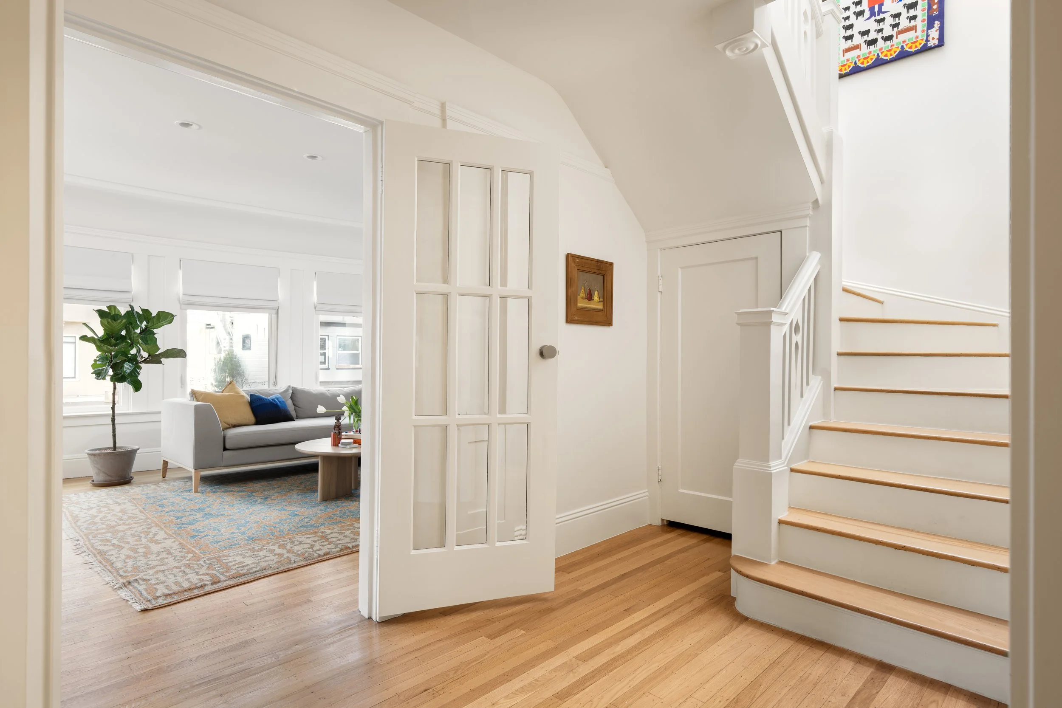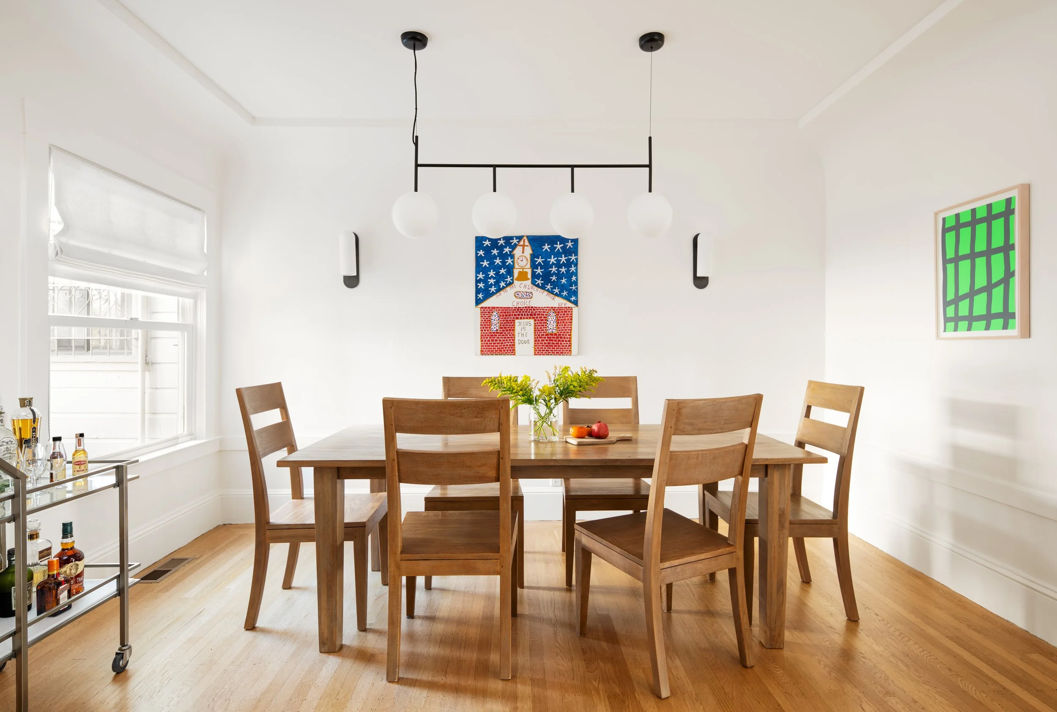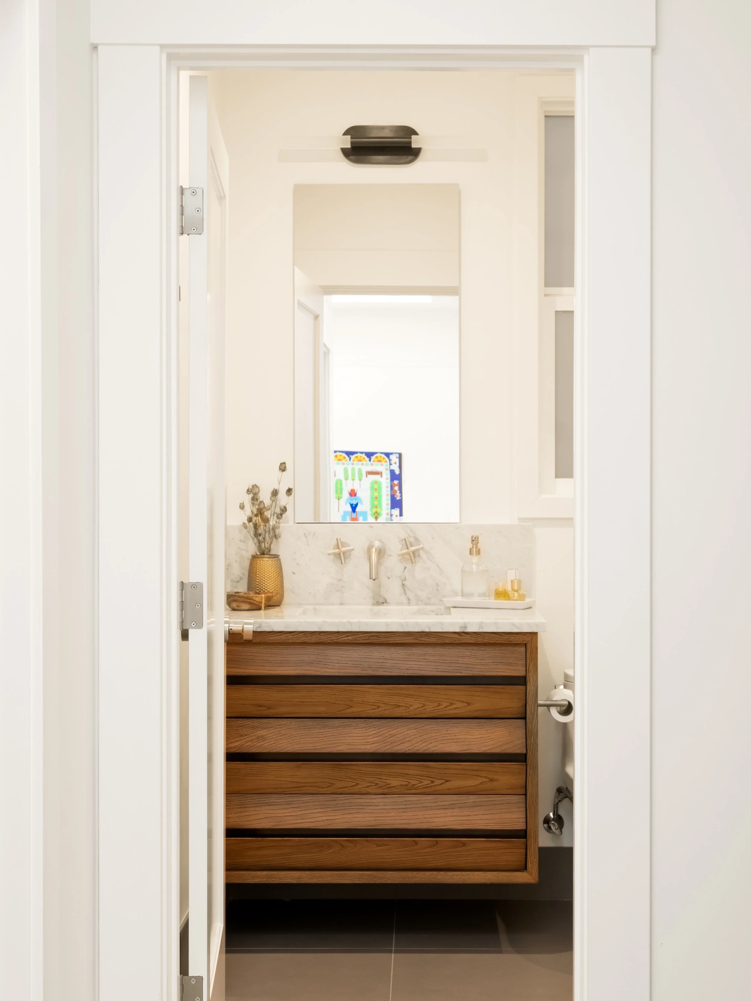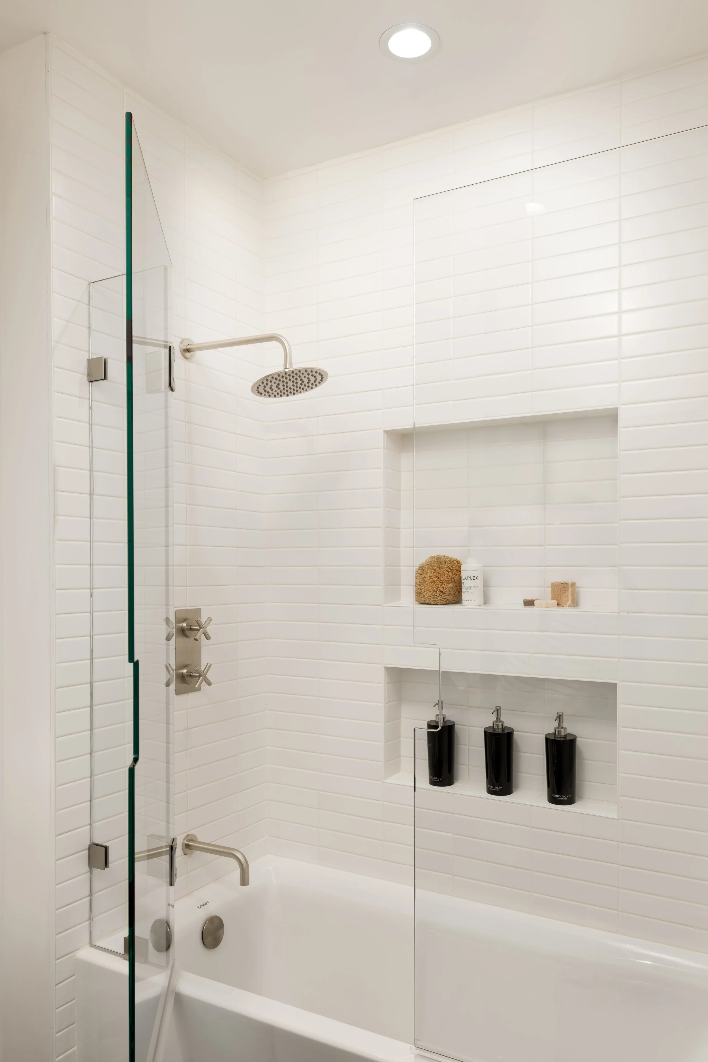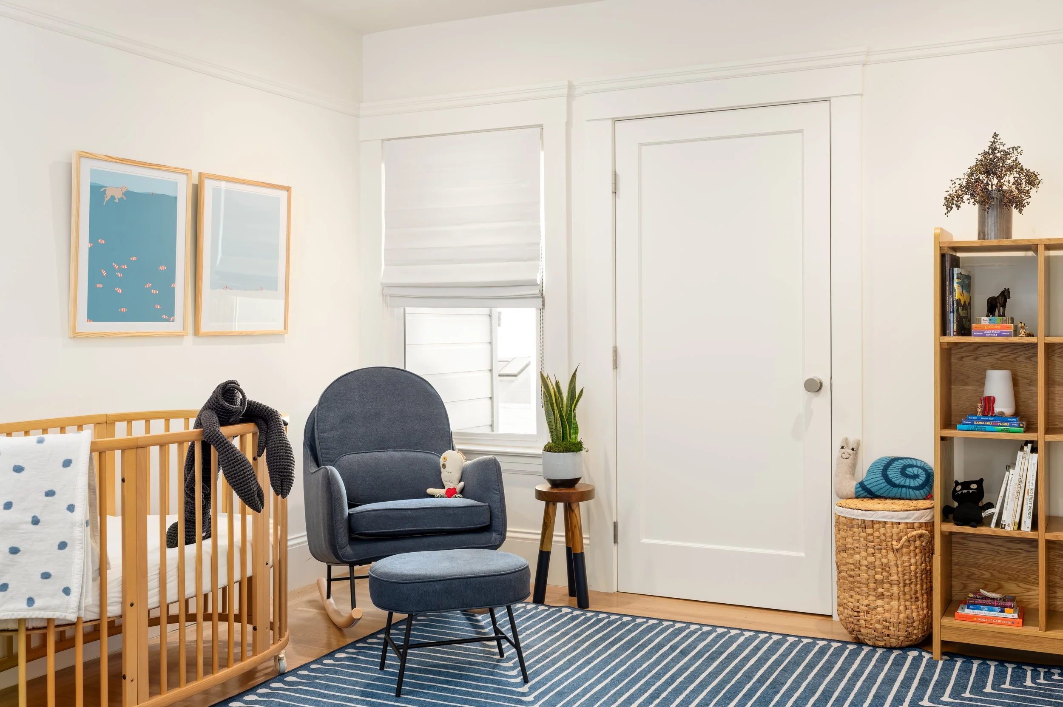
38 TS
SAN FRANCISCO
For this 1923 Edwardian, we worked closely with Architect Howard Blecher who reimagined the dated floor plan. Thoughtful design enabled us to create a proud primary ensuite, additional guest bedroom and bathroom. This changed the home from a 3-bedroom, 1.5 bath to a 4-bedroom, 2.5 bath home. We created spaces that resonated both simplicity and sophistication through noble materials, and urbane furnishing to cultivate warmth and comfort.
Contractor: ALV Construction
Architect: Blecher Building + Urban Design
Photographer: Jean Bai






